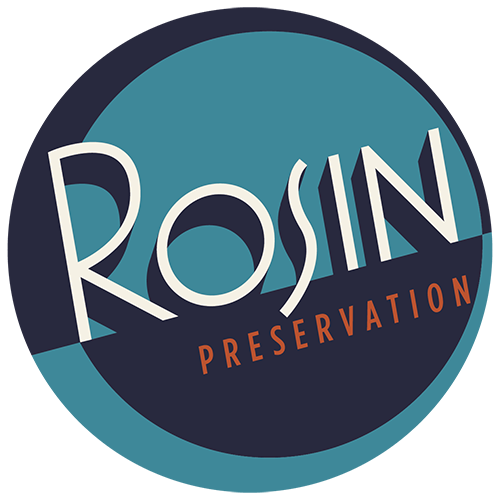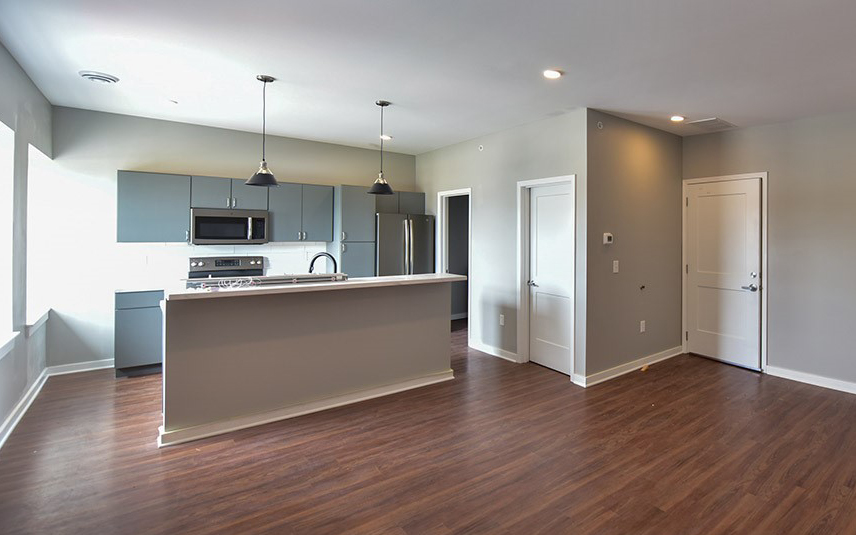Atchison YMCA
The Atchison YMCA has continuously served the community needs of the citizens of Atchison. The building functioned as the city’s only YMCA facility until it closed in 2017. A new YMCA facility was constructed adjacent to the historic building, which opened in 2018. The Atchison YMCA organization continued to adapt its program and modify the building to meet the changing needs of the community. 1913, LLC purchased the vacated Old Atchison YMCA in 2019 with the plan to convert the building to eighteen apartment units. The successful rehabilitation of the Old Atchison YMCA building preserved an important resource while providing a new high quality housing option in downtown Atchison.
Rosin Preservation prepared the National Register nomination and collaborated with the design team to ensure that the scope of work reflected the owner’s vision while meeting the Secretary of the Interior’s Standards for Rehabilitation to utilize both state and federal historic tax credits. The new residential use of the former recreational building is compatible with its historic character and materials. The project restored the historic volume and materials of the original lobby, with its wood framed fireplace, ceramic tile floor, and wood trim and stair. The historic open stairwell with its ornate wood railing was preserved and maintained as an open stairwell. The original gymnasium was not altered at all during this project.
Non-historic alterations, such as the installation of the two-story handball courts and the double height gathering spaces, were reversed when the floors were reconstructed to create four complete floor plates. All the historic walls had been removed during the previous renovation, so new partitions were constructed to delineate studio, one-, and two-bedroom apartments. A new elevator and egress stair were added to the rear of the building, tucked between the two wings of the building and thus not visible from either street. This sensitive solution met both modern building code and the Standards in a way that minimized the physical and visual impact on historic material.
The most stunning part of this transformation was the windows. Non-historic windows were installed during a prior renovation. While the replacement windows did not match the configuration and profile of the historic windows, they were installed within the historic frames. The original wood brickmold was preserved beneath the aluminum panning. Additionally, most of the historic window openings on the west elevation were infilled when the handball courts were installed. This project removed the handball courts, the brick infill, and the non-historic panning. For existing window openings, the non-historic windows were retained, but the historic wood brickmold was repaired and repainted. For the re-established openings, new wood brickmold was milled to match the historic brickmold and new historically appropriate windows were installed. The historic appearance of the west elevation was painstakingly restored.
Minor repairs to the exterior finishes and a fresh coat of paint have refreshed and restored the historic appearance of the Old Atchison YMCA while the interior conversion restored and preserved important the historic spaces (lobby and gymnasium) while rehabilitating the rest of the building for its new use. The Old Atchison YMCA once again contributes to the vibrancy of downtown Atchison.
Address
321 Commercial St Atchison, KS
Tags
Atchison YMCA






