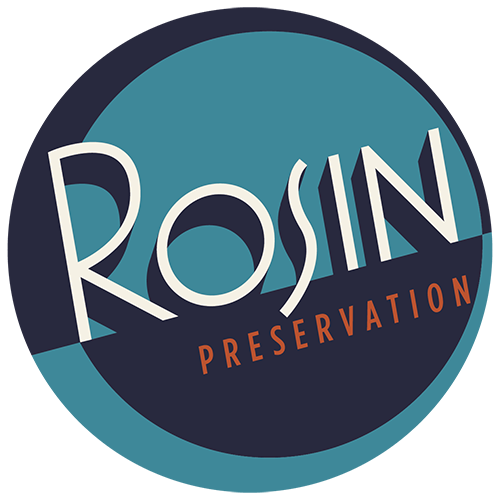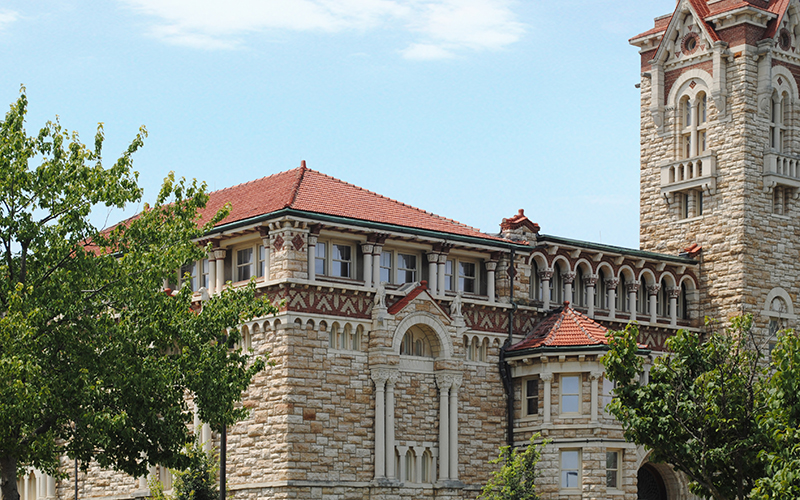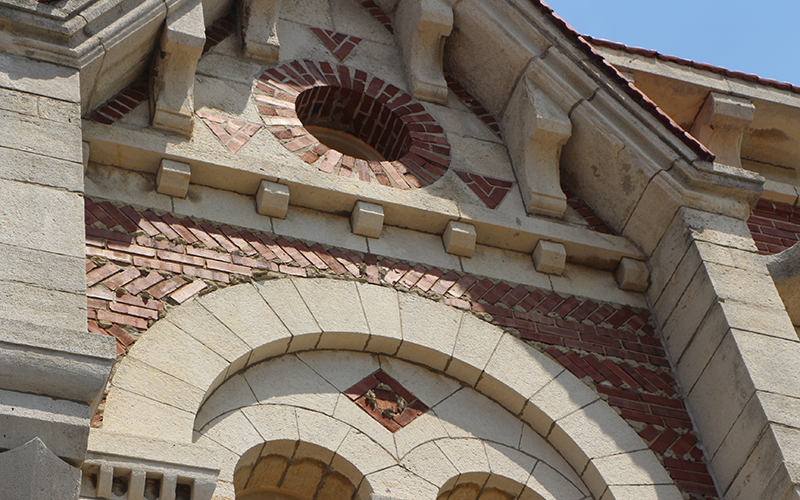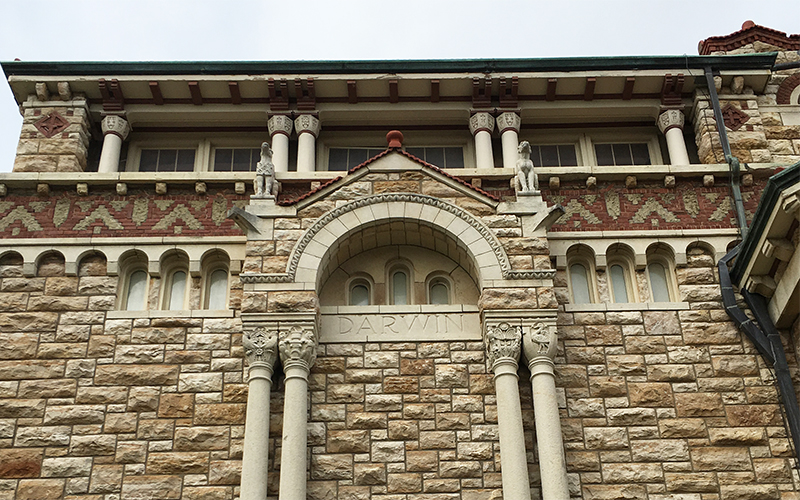University of Kansas Dyche HallHistoric Structures Report
History
Dyche Hall is an educational building on the University of Kansas, Lawrence Campus. In 1974, the building was listed in the National Register of Historic Places recognizing its architectural and educational significance. The building illustrates the early growth of the University of Kansas (KU) and curriculum development at the state’s public liberal arts university. Constructed in 1901 with additions in 1963 and 1995, Dyche Hall houses the University of Kansas Biodiversity Institute and Natural History Museum. It has areas used as offices, classrooms, laboratories, and specimen storage. The museum’s original collection, curated by Professor Lewis Lindsay Dyche, was the focal point of the Kansas Pavilion of the 1893 Chicago World’s Fair.
The Challenge
As the building moved well into its second century, the University of Kansas recognized the need to take a proactive and comprehensive approach to its stewardship of the landmark. Needs ranged from deteriorated limestone elements on the exterior to an outdated climate control system that endangered the Museum’s collections and made working conditions unpleasant for researchers, as well as on-going shifts in functional requirements and space needs.
Like many older buildings, the 100-year-old Dyche Hall needed a specialized preservation plan to guide these architectural improvements, as well as a maintenance program and long-term asset management planning to ensure it thrives during its next century.
Our Solutions
Rosin Preservation worked with the University to develop a Historic Structures Report that would maintain the historic character of the property, particularly those parts that are highly visible to the public and character defining. The report documented the existing conditions of Dyche Hall and recommended strategies for future maintenance and restoration.
Rosin Preservation worked closely with the University’s Department of Facilities and Construction, academic department staff, and the project architect to guide the initial rehabilitation. Rosin Preservation formalized this guidance in a Historic Structures Report, the initial iteration (v.0) of a living document designed to evolve as the University works through the phases of the rehabilitation project.
Rosin Preservation reviewed historic plans, correspondence, planning documents, photographs, and other materials located in the University archives. This information was analyzed to identify and understand historic fabric, patterns of disrepair and deterioration, and to prioritize repair and maintenance needs. Rosin then assessed the current conditions of the building, identifying and evaluating character-defining features of the building.
Following the field investigation and data analysis, the team identified areas of greatest need, discussed strategies for future rehabilitation efforts, and collaborated to produce a Historic Structures Report. This report represents the findings of this work and presents recommendations for both immediate and long-term maintenance and rehabilitation strategies that will ensure the continued viability of this significant building.
Other Preservation Planning Project Experience:
Address
1345 Jayhawk Blvd Lawrence, KS
Tags
Civic and Institutional, Resource Planning






