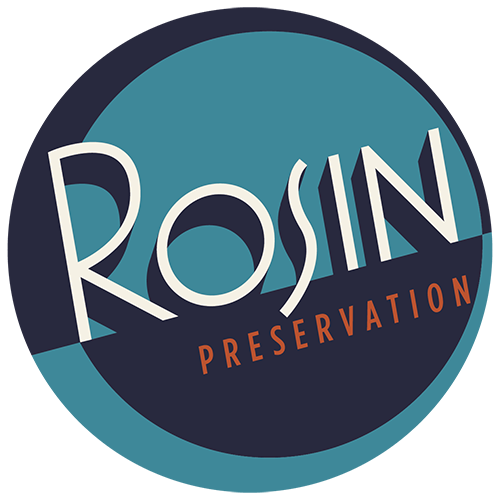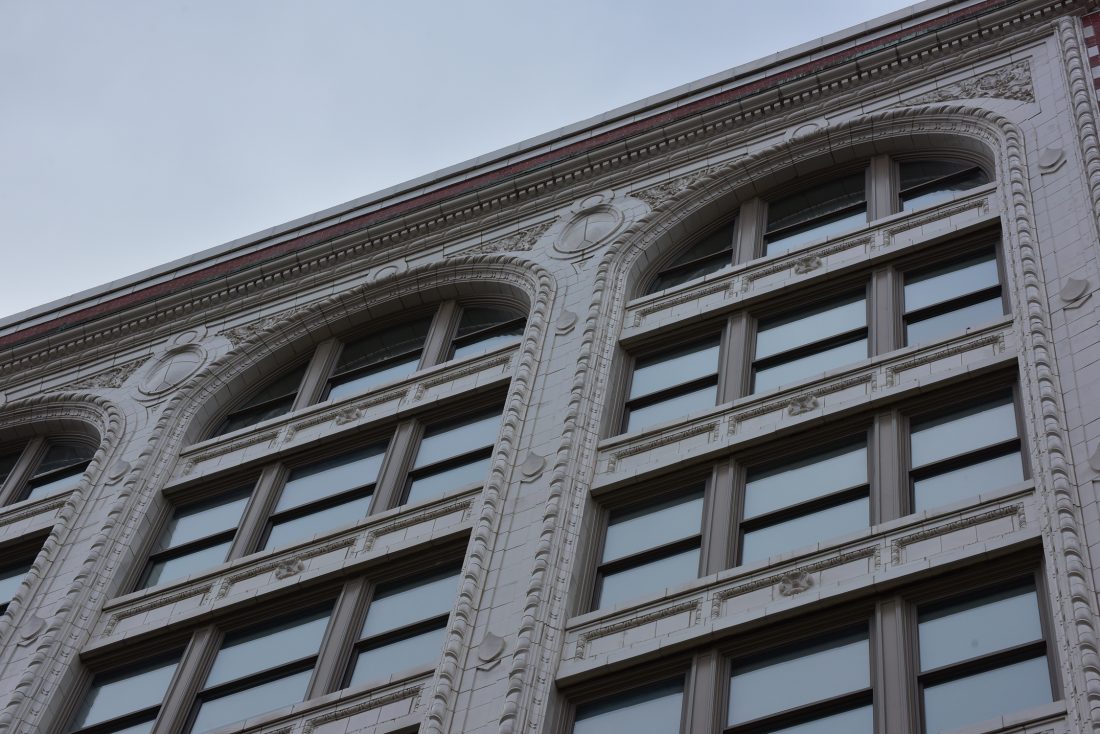Monogram Building
The Monogram Building, designed by St. Louis architect, Albert Groves, was constructed in 1910 as a warehouse and factory for millinery company Rosenthal-Sloan. It is a contributing building to the National Register-listed Washington Avenue Historic District in downtown St. Louis. After the millinery company vacated the building, a photo processing company occupied the building from the mid-twentieth century until 2013. The current owner purchased the building to rehabilitate it into mixed-use development with commercial on the ground floor and residential units on the upper floors.
Rosin Preservation facilitated the historic tax credit application process and worked closely with the architects to ensure the work met the Secretary of the Interior’s Standards for Rehabilitation. Challenges that required careful negotiation included a rooftop addition and swimming pool and treatment of the ceilings on the 1st floor. Because the building historically featured little in the way of finishes and had ceilings that were open to the structure, dropped ceilings on the first floor to conceal plumbing lines of the apartment units above were inappropriate. Rosin worked with the architects and the National Park Service to configure plumbing locations and ceiling treatments to best retain the building’s historic character in the more significant public areas of the first floor.
Today the Monogram Building bustles with 168 apartments for St. Louisans, and a grocery store on the first floor serves tenants, as well as other neighborhood residents. Historic terrazzo floors are featured in the grocery store and exposed columns express the building’s utilitarian historic character.
Address
1706 Washington Avenue St. Louis, MO




