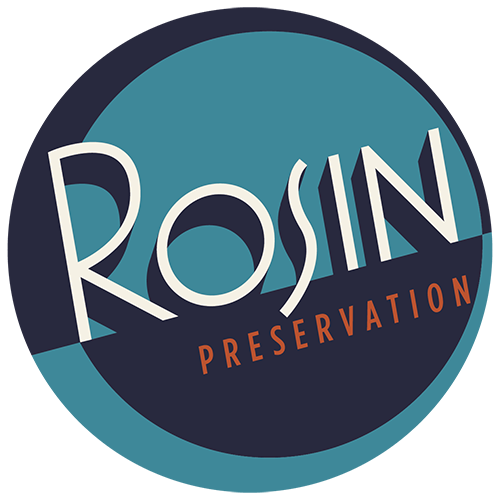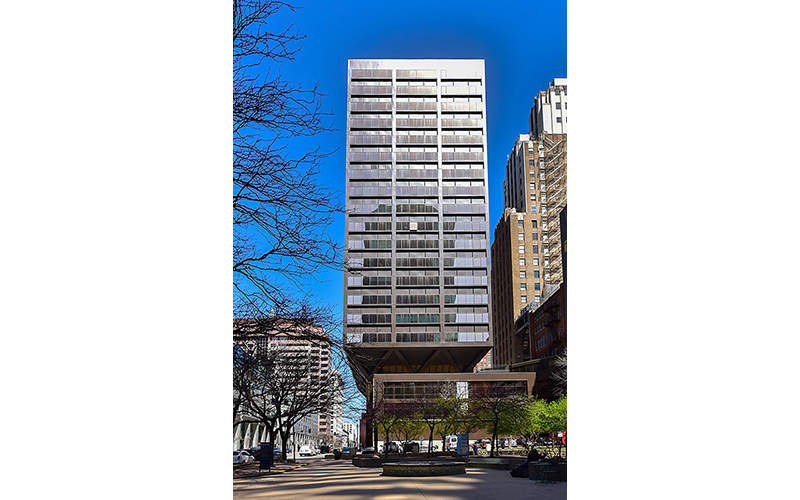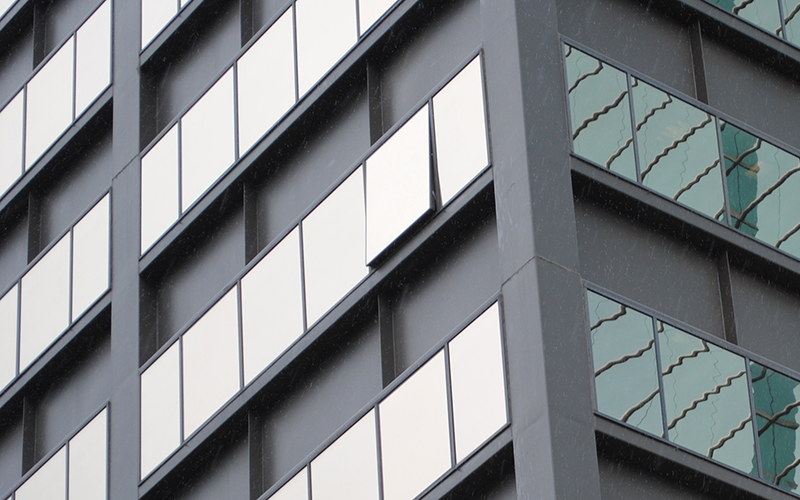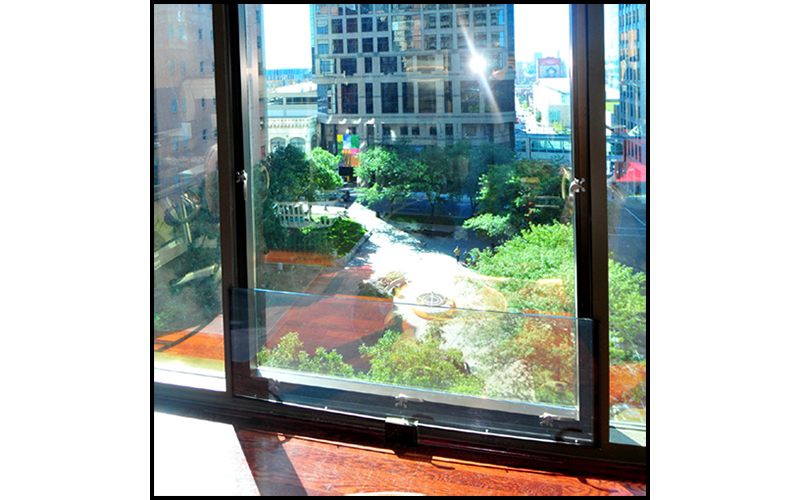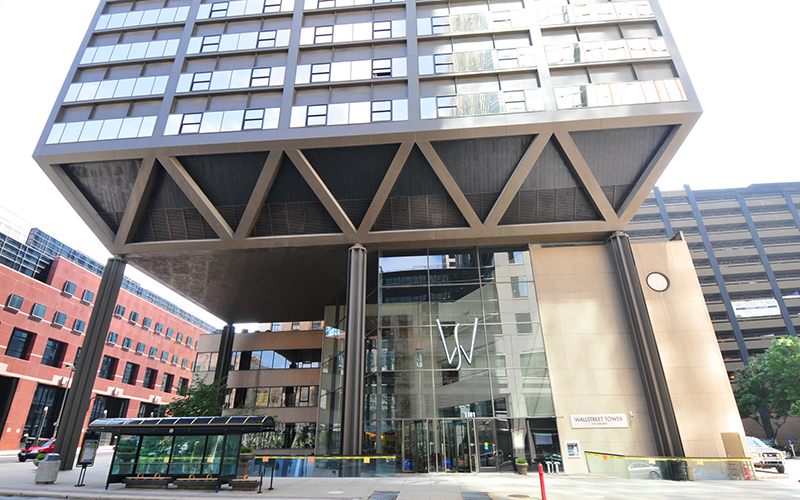Mercantile Bank and Trust Building (Wall Street Tower)
The Mercantile Bank & Trust Building was developed in 1972-74 to fill a small urban lot with a dynamic contemporary building. The developer envisioned his project as “an exclamation point” in the built environment of Kansas City’s central business district. Fast forward 35 years. Downtown Kansas City is undergoing a transformation with an influx of residential units being created in existing office buildings. A new developer eyes Mercantile Bank for just such a transformation and asks Rosin Preservation to assist them in securing historic tax credits for the $74 million project. The challenges are two-fold: 1) The building is less than 50 years old and must meet the “exceptional significance” test and 2) in their efforts to devise a code-compliant design, the developer has interrupted the smooth ribbons of glazing with double-hung windows to provide fresh air to the building.
To address the first challenge, Rosin Preservation delved into the history of the development and the factors that influenced its design, exploring how the architects from Harry Weese and Associates worked with the limitations of the site to create a building that is unique to Kansas City and to its point in time. The choice of an articulated steel frame design was economical to build (no exterior cladding required), while the spaceframe truss (normally used for factories, convention halls, and other long clear spans) was innovatively applied to raise the shaft of the building above the sidewalk. The design team also included two novel fire-safety features – large structural columns that rose through the building were filled with fluid that would dissipate heat in the event of a fire and flanges on the horizontal spandrel beams would deflect flames away from windows. Neither of these measures had previously been used together and it does not appear that they were subsequently, as the early 1970s energy crisis and skyrocketing steel prices rendered the articulated steel building type an uneconomical design option.
Challenge 1 resolved, Rosin Preservation turned to challenge 2 to find an appropriate solution to providing fresh air to the apartments. A mechanical fresh air system was too costly, making operable windows the preferred approach. Working closely with NPS and SHPO reviewers, Rosin identified a window with a beefier internal frame that appeared nearly frameless from the exterior and that opened outward to provide fresh air. The building’s historic tinted glass camouflaged the framing from the outside and maintained the appearance of the exterior facade. Clear Lucite panels were installed on the inside to prevent objects from falling out.
Address
1101 Walnut Street<br> Kansas City, MO
Completed
2011
