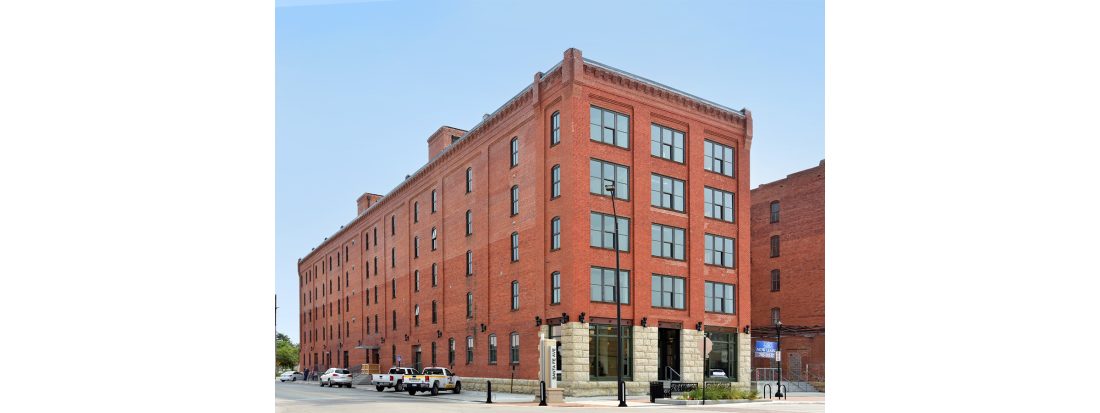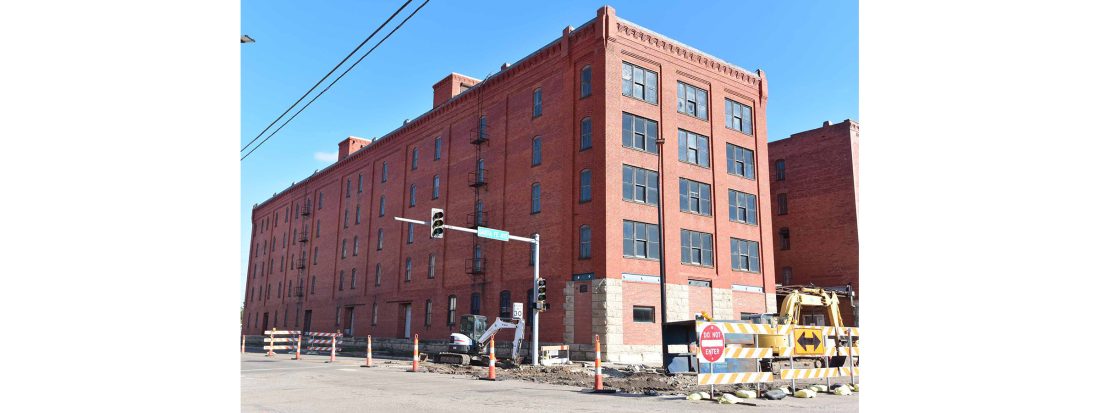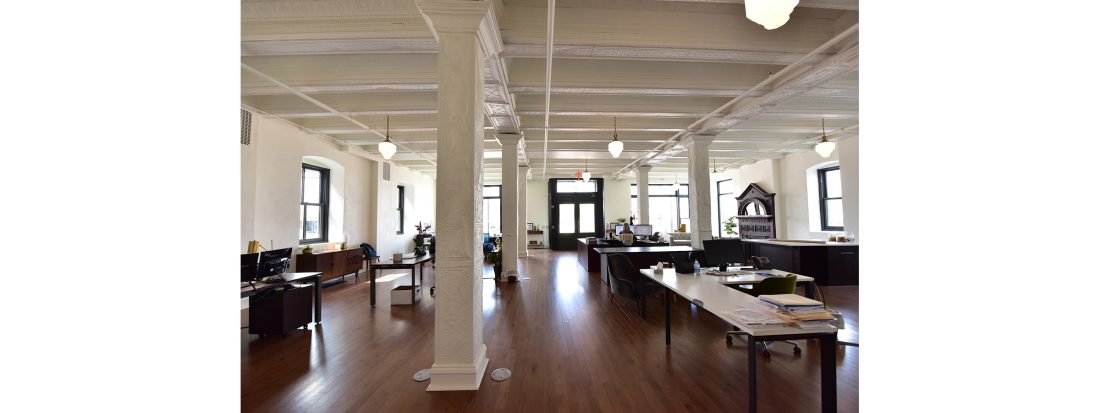HD Lee Building
The HD Lee Mercantile Company complex includes multiple buildings listed in the National Register of Historic Places and Register of Historic Kansas Places in 2008. The entire complex is nationally significant under Criterion A in the areas of Commerce and Industry and under Criterion B for its association with Henry Daniel Lee. Lee founded the HD Lee Mercantile Company and HD Lee Hardware Company, although ultimately, he is best known as the founder of the world’s largest clothing manufacturer, and the maker of Lee Jeans. The north building, constructed in 1904, is the first to undergo a historic rehabilitation project. Additional buildings in the complex were constructed in 1904 and 1927.
The HD Lee Mercantile Company Building was vacant when the Overland Property Group/ Flint Hills Holdings Co. purchased it in 2018. They developed a plan to repurpose the large warehouse building as a mixed-use building with a large commercial space on the first floor and fifty-three apartments on the floors above. The rehabilitation of this building is the first of two phases to convert the entire complex to an active resource that once again contributes to the vibrancy of this historic industrial core of Salina.
Rosin Preservation worked closely with the development team throughout the project to ensure the scope of work met the Secretary of the Interior’s Standards for Rehabilitation and the project could utilize both state and federal historic tax credits. The new residential use of the former warehouse building is compatible with its historic character and materials. The project restored the historic materials of the original office space, with its brick framed fireplace, wood floor, and pressed tin ceilings. The historic vault in the office was preserved and maintained as storage space.
Windows and loading bays were sensitively rehabilitated to update the building for commercial and residential use while maintaining its historic appearance. The historic metal windows in the office and the front elevation were restored and new glazing was installed. All historic loading bay openings were retained. Non-historic concrete block infill was removed, and new storefront assemblies were installed in the openings. The new storefronts were recessed from the exterior wall and used dark glass and frames as well as short metal panels at the top of the openings flush with the exterior wall to mimic the historic overhead doors in an open position. This attention to detail helps the storefronts to visually recede as much as possible so the opening appears as a void with the “historic” open door visible in the foreground.
The historic open, industrial floor plan lent itself to a new use as a residential building. New partitions were constructed to delineate one-, two-, and three-bedroom apartments. The exposed brick perimeter walls, wood structural columns and exposed wood ceilings were retained, communicating the building’s former use as a warehouse. While these elements were in good condition, the historic wood floors had sustained severe damage after years of wear and tear from foot traffic and heavy machinery. The wood floors were replaced with a combination of engineered wood planks in the common areas and corridors and LVP in the apartment units. This combination met the Standards while providing a durable flooring material for the apartments.
The commercial space is wonderfully restored while the entire building is returned to active use and is once again a resource that contributes to the vibrancy of downtown Salina.
Address
254 N Santa Fe Ave. Salina, KS 67401
Tags
Historic Tax Credit, HD Lee Building, Kansas, Salina







