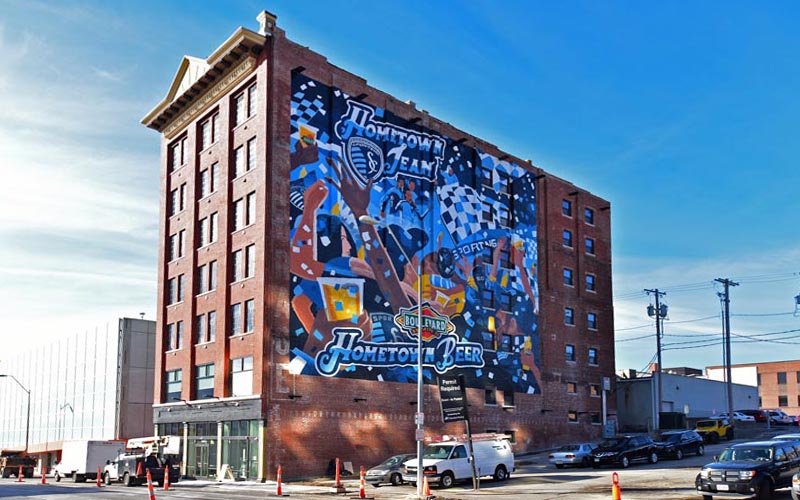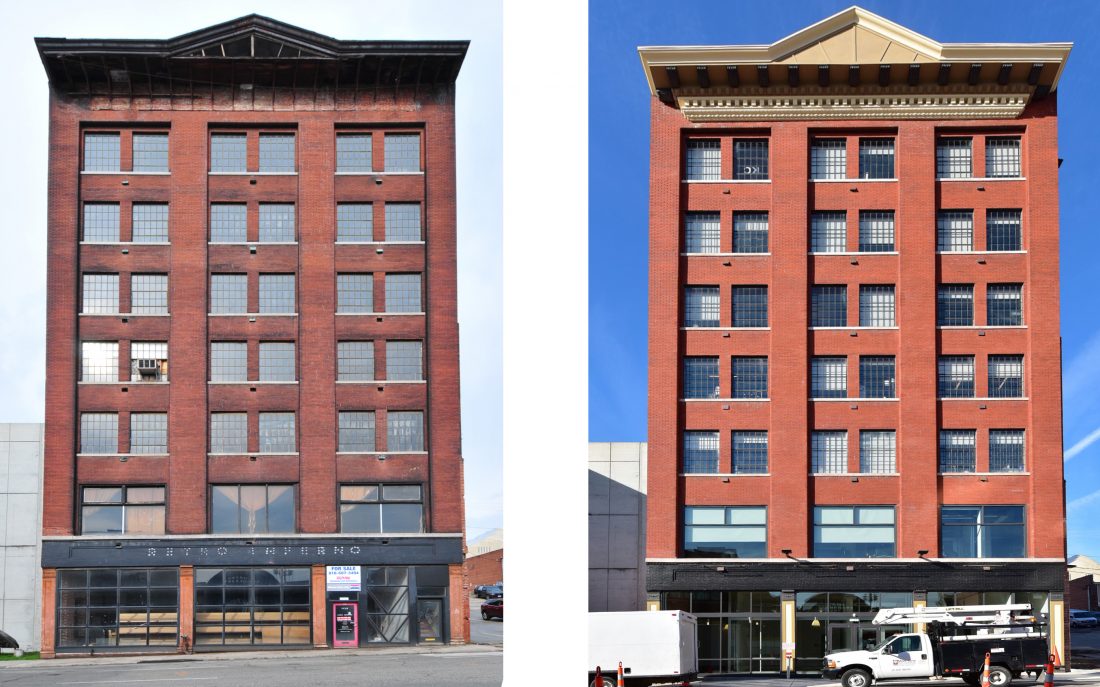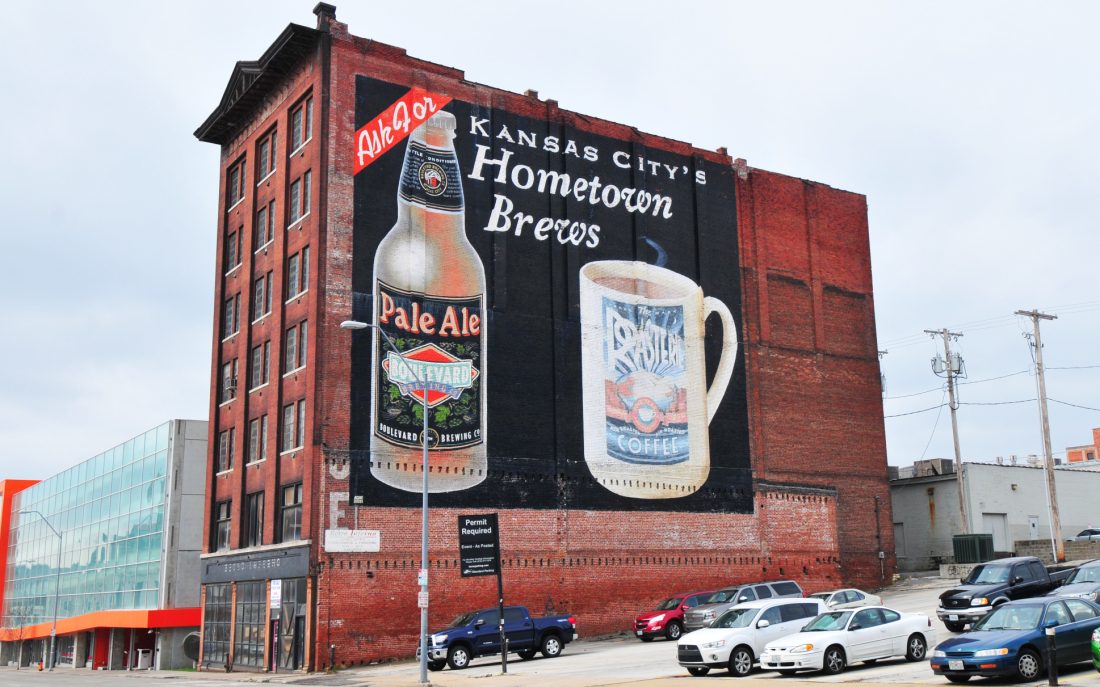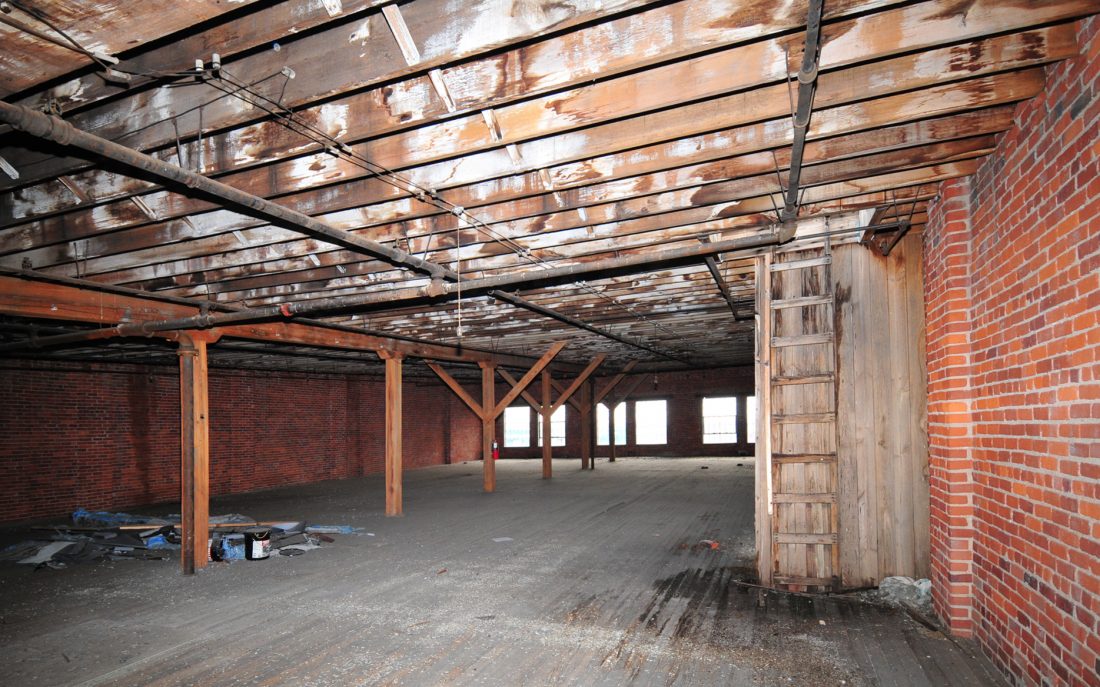Globe Storage & Transfer
Company Building Plexpod Crossroads
Designed by architect James Hogg, the Globe Building was constructed in 1902. The seven-story building was constructed as a storage warehouse and continued utilization in that capacity for 75 years under three owners. The building ceased to be used for storage in the 1970s and sat mostly vacant, while various commercial tenants occupied the first floor. The building retained excellent integrity, communicating its historic use as a warehouse with its lack of windows on side elevations, heavy timber structure, and wide-open floorplans. Kansas City local developer, Brad Nicholson, purchased the building with plans for rehabilitation.
Rosin Preservation facilitated the historic tax credit process, working with SWD Architects to ensure the design to convert the building into a co-working facility met the Secretary of the Interior’s Standards for Rehabilitation. Punching new window openings into what had been historically and functionally blank walls that facilitated storage of items along the walls was carefully considered to minimize disruption to the large expanses of masonry. New openings provided natural light into each floor, which would have numerous occupants, and afforded north views of the downtown Kansas City skyline. Dividing the historically open floorplans into multiple offices that maintained the feeling of the historic space was challenging. Large areas of offices remain open where possible. Where smaller rooms were necessary, glazed partitions were installed to maintain the open feeling as much as possible.
Since 2015, Globe Storage has provided attractive incubator office space to Kansas Citians. Shortly after the $10 million rehabilitation finished, the new KC Streetcar began operation, which runs down the center of Main Street in front of the building, further bolstering the building’s appeal.
Address
1712 Main Street Kansas City, MO
Completed
2014







