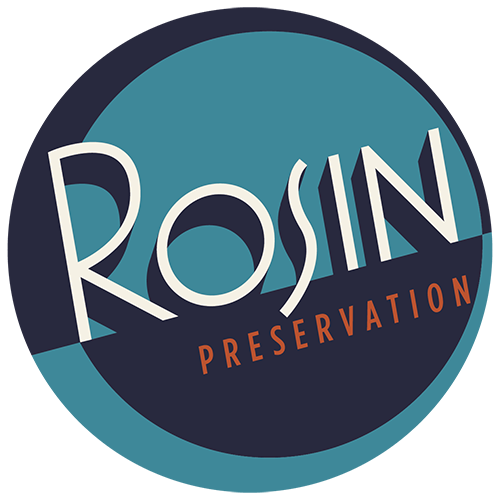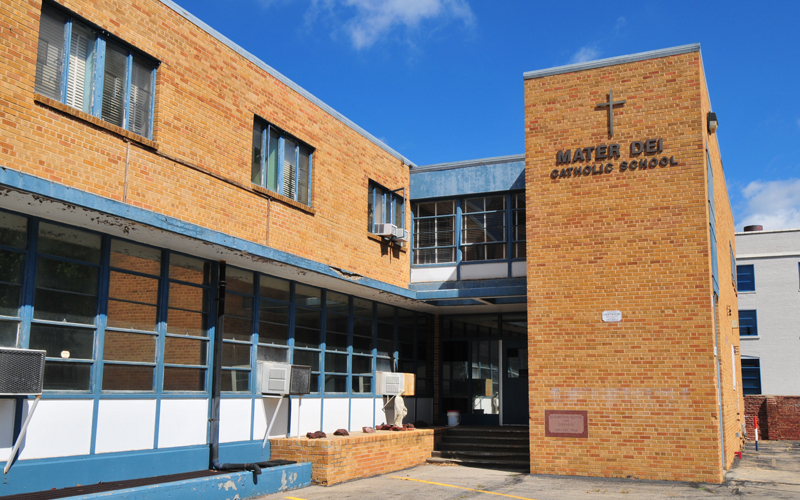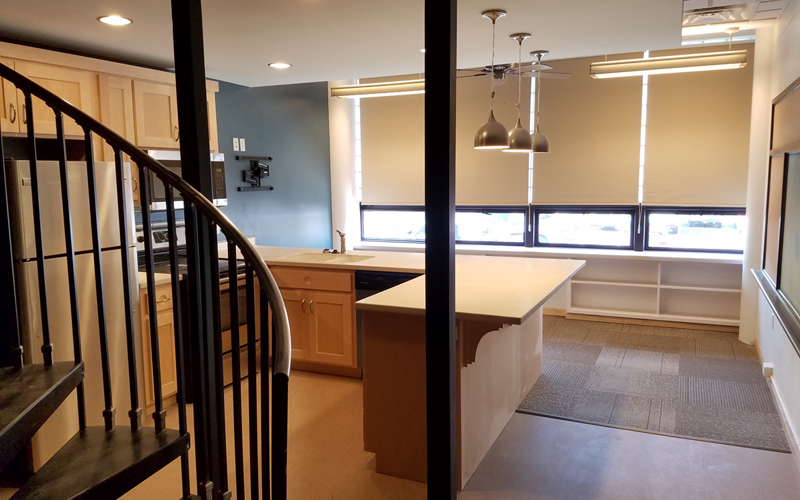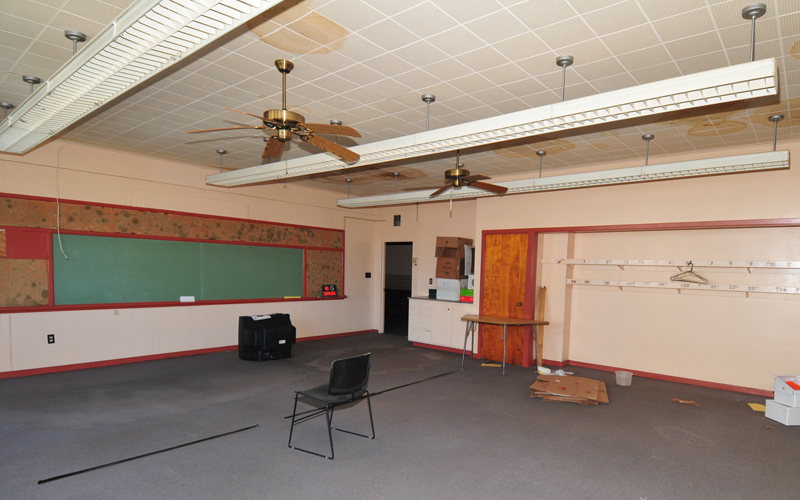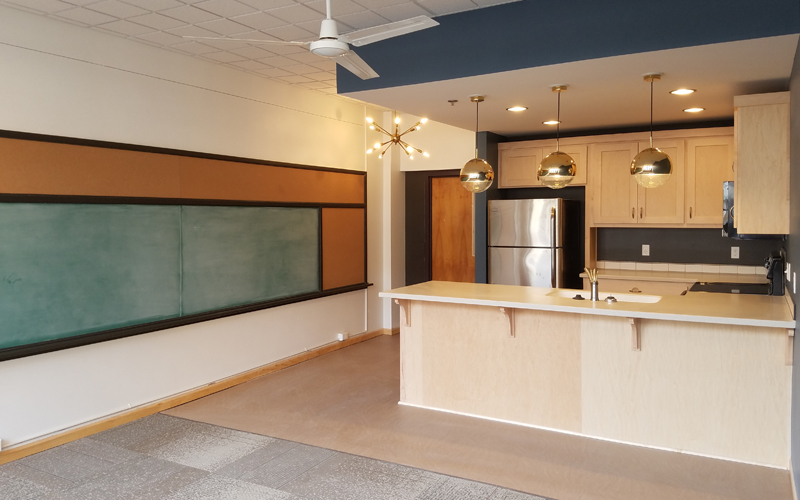Assumption School
Assumption School was designed in 1954 by renowned public school architects Williamson, Loebsac, & Associates. It illustrates a Modern Era elementary school form applied to a Catholic school building in downtown Topeka, KS. This building is unique because the first floor and basement are designed for use as a school with typical corridor and classroom configuration. The second floor is designed for use as a convent with small sleeping rooms ringing the central core, which contained communal bathrooms.
Jackson Street Lofts purchased the building in 2014 to rehabilitate it into 21 residential apartments for Topeka residents. Rosin Preservation worked with Treanor Architects to help guide design decisions to meet the Secretary of the Interior’s Standards for Rehabilitation. Especially challenging was how to reconfigure the 2nd floor convent sleeping rooms while maintaining the characteristics that defined the historic function and use of the building. Treanor came up with an innovative design that retained the character of both the larger open classrooms and the smaller sleeping rooms by creating two-story apartment units. Spiral stairs connect the two levels.
Rosin Preservation consulted on design and prepared the historic tax credit applications, explaining how the innovate design met the Secretary of the Interior’s Standards for Rehabilitation and retained the building’s historic character. Today, downtown Topeka residents have a unique housing option that is full of character.
Address
735 SW Jackson Street <br> Topeka, KS
Completed
2017
