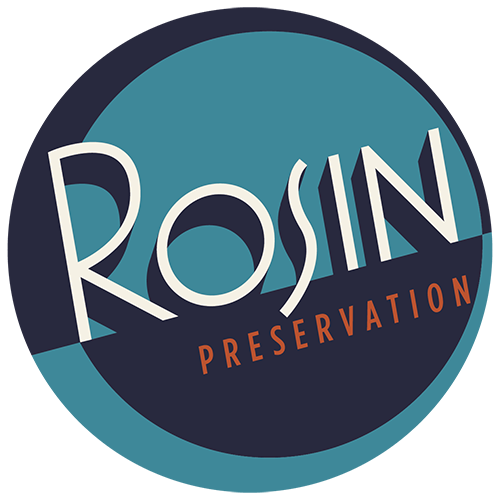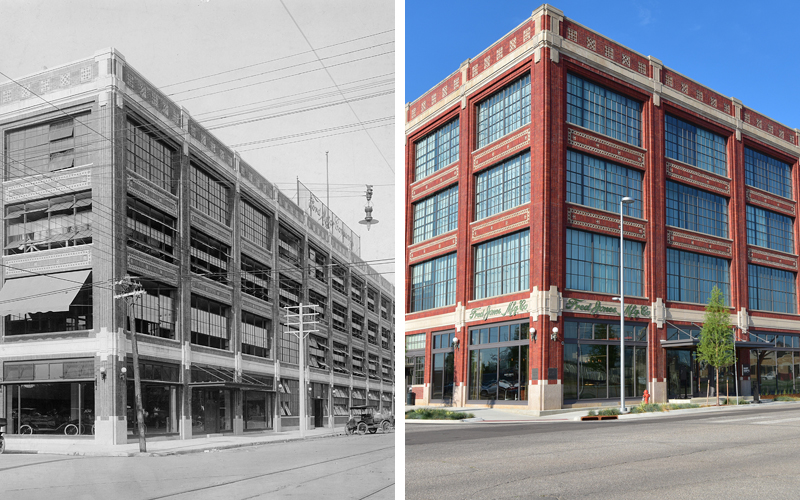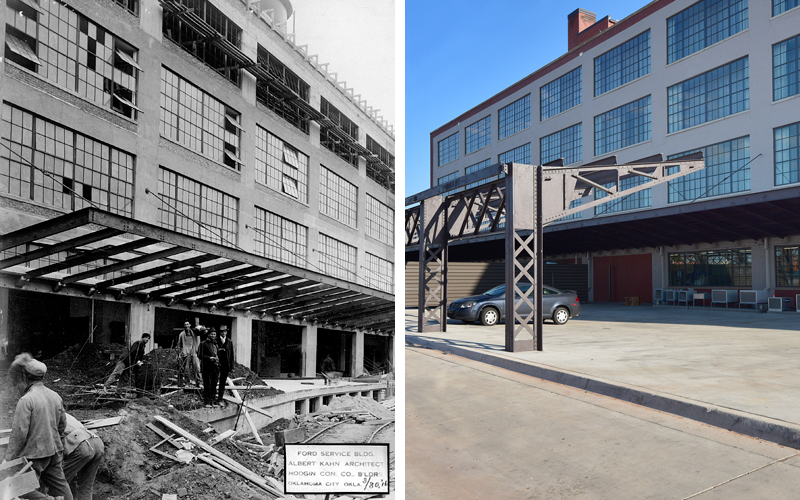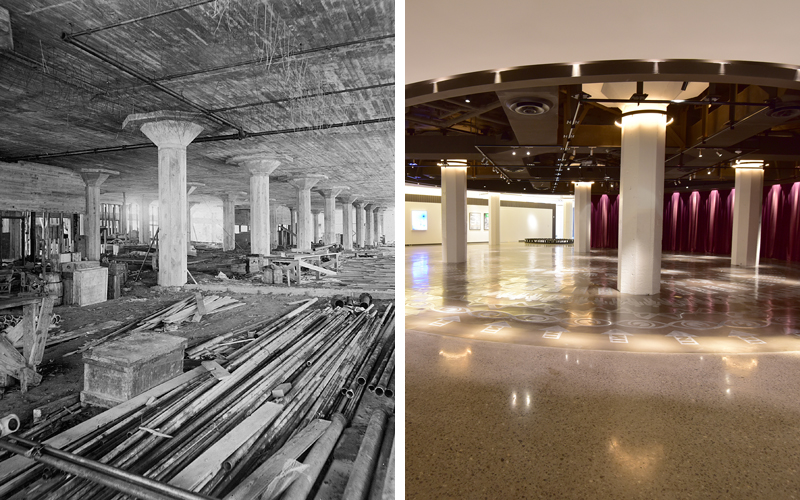Oklahoma City Ford Motor Company Assembly Plant21c Museum Hotel
As the automobile became increasingly affordable and commonplace in the early 20th century, the Ford Motor Company developed a system of mass production that led to the nationwide proliferation of their signature Model T. Key to this strategy was a network of regional assembly plants constructed before World War I. The plant, designed by renowned architect Albert Kahn, featured a substantial reinforced concrete structure and long, open floor plates punctuated by Kahn’s signature octagonal columns and large expanses of metal windows.
The Oklahoma City Ford assembly plant opened in 1916, just four years after the first local Ford sales office, to serve burgeoning markets in the American Southwest. The building housed a showroom on the first floor and administrative offices on the second floor in addition to the expansive production floors. As vehicle demand soared after World War I, the Oklahoma City Ford plant was enlarged with a two-story addition. At its peak, the facility employed 1,400 workers who produced 200 vehicles per day. After Ford returned to a centralized construction model in the late 1930s, the Oklahoma City plant became a regional sales and parts distribution facility for the company, serving that role until 1967.
A young Fred Jones found work at the new Ford assembly plant soon after moving to Oklahoma City from Georgia in 1916. Moving quickly up the ranks, Jones opened a Ford dealership in 1922 and began reconditioning parts for his service department in 1938. In 1968, the Fred Jones Manufacturing Company purchased the recently closed Ford assembly plant, operating the parts distribution business in this location until 2013.
21c Museum Hotels identified the former Ford plant as a prime location for the expansion of their lodging concept that melds a boutique hotel and chef-driven restaurant with publicly accessible art galleries in historic buildings. Rosin Preservation worked closely with the owners, the design team and state and federal reviewers to ensure that the rehabilitation would deftly showcase the building’s historic features within the contemporary aesthetic of the adaptive reuse. An unusually complete set of original plans and construction photos obtained from Albert Kahn Associates enhanced the team’s understanding of the historic building. Today, the concrete columns, terrazzo floors, large bands of windows and sheltered rear loading dock are prominent features in the 135 guest rooms, the restaurant and the 14,000 square feet of exhibition space and communicate the unique historic character of the hotel.
This project became a recipient of a Citation of Merit by the Oklahoma Historical Society.
Address
900 W Main Street Oklahoma City, OK
Completed
2016





